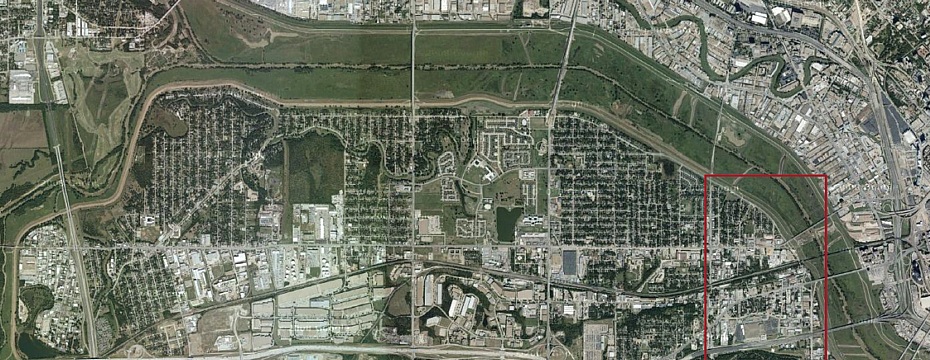WEST DALLAS: Overview

The Studio's initial major project focused on a portion of West Dallas. Bounded by the Trinity River levee at the North and East, I-30 at the South and Sylvan at the West, this area also sits at the western foot of the Margaret Hunt Hill Bridge, which opened in March, 2012. The area is .747 square miles with a population slightly over 2,000 people. West Dallas is in close proximity to downtown, the Design District, and Victory Park. The area has many vibrant neighborhoods and provides jobs to hundreds of people.
Planning Approach
With the completion of an iconic bridge quickly approaching and the area’s proximity to the Trinity River Corridor Project, it was clear that change to this portion of Dallas was inevitable. The question at hand was how this change could benefit all involved. The City of Dallas saw this as an enormous opportunity to challenge some of its traditional planning and development models, and work with a community to define a new way of redeveloping our city.
For over 18 months, the CityDesign Studio engaged in a community-based planning effort. The Studio team met with business owners, residents, landowners, investors and community stakeholders to understand the desired vision for the area. The Dreaming Session was the first step in this process.
The Dreaming Session was led by Larry Beasley at St. Mary of Carmel. A cross section of people attended. In this initial step, participants had the opportunity to dream: widely, creatively and publicly.
The Design charrette was the second step in the process. Using the ideas generated at the Dreaming Session, the charrette brought clarity and focus to the vision. The participants were broken into groups consisting of a designer, city official, resident and stakeholder.
The next step involved going into the community to involve more residents, business, property owners and community stakeholders. The CityDesign team met with residents in a variety of places from living rooms, churches, community centers, backyards, and even McDonald’s. The Studio partnered with the La Bajada neighborhood association and Vecinos Unidos to engage residents; and a second design workshop was also held to further generate ideas from participating community residents. The Studio also partnered with the West Dallas Chamber and Oak Cliff chamber to target business owners in area. Using the ideas from over 40 meetings held in the community, the Urban Structure and Guidelines were crafted.
